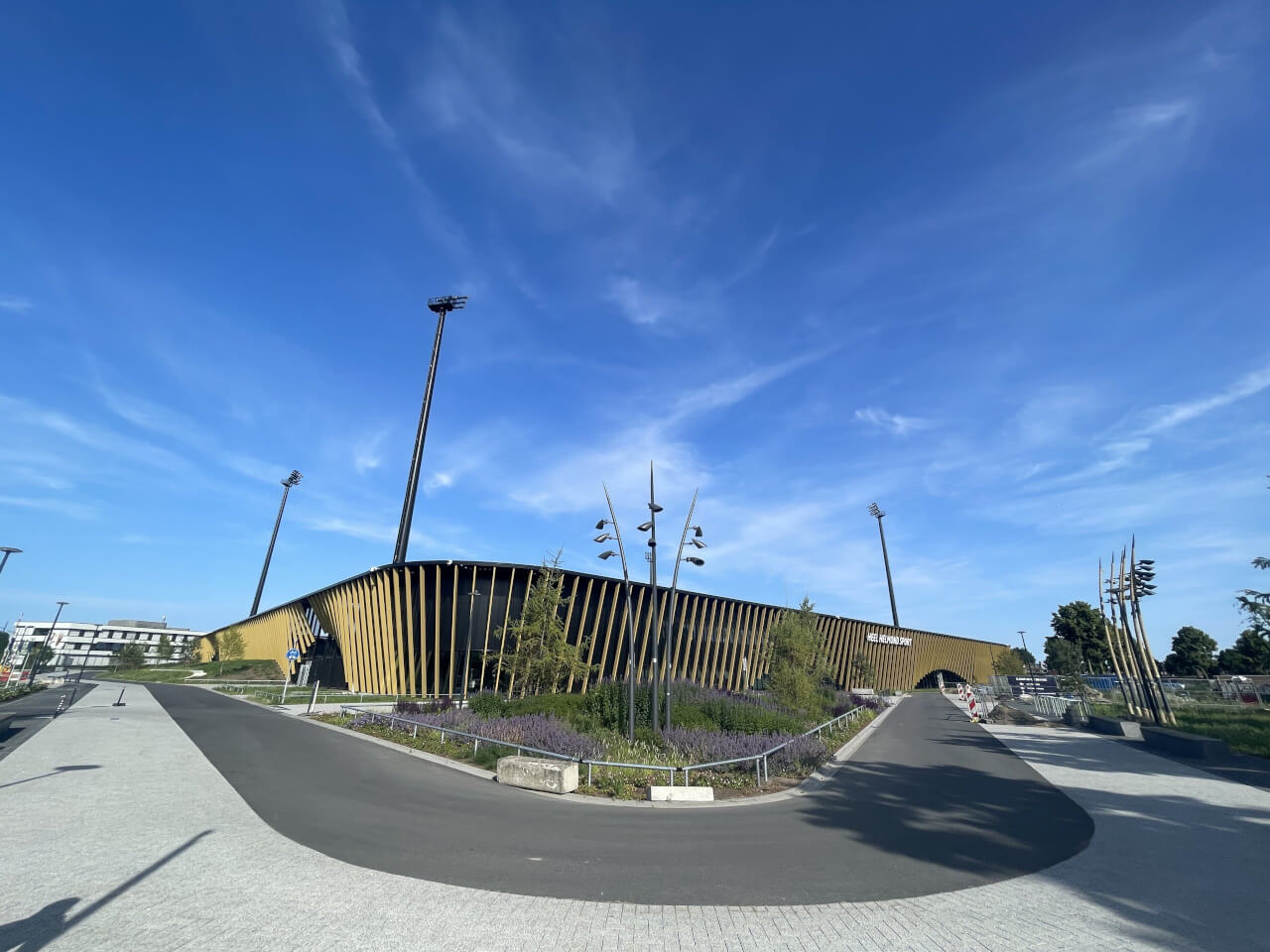Campus De Braak in Helmond has officially opened its doors, marking the completion of a major redevelopment project that brings together sports, education and health care. All under one roof and making double-use of each other’s facilities.
Campus De Braak is a multifunctional sports facility, including a 3,500-seater football stadium, an indoor sports hall, an accommodation for amateur football clubs, health care facilities and a school campus. The official opening ceremony featured six puzzle pieces that were put together, symbolically representing the key users and activities of the campus that are now housed at the multifunctional facility.
Through a stakeholder-driven process involving the above users (clubs, schools, municipality, health care organizations), The Stadium Consultancy led the feasibility study and defined the concept masterplan. Following the city of Helmond’s commitment to the development of the campus, we’ve drafted the Employer’s Requirements for this multifunctional sports facility and all outdoor areas of the campus. As part of the design team, we oversaw compliance with the Employer’s Requirements and provided stadium expert input for all stadium-related components including the program of requirements for the flood lights and masts and assisted in the procurement process.
The development aims to boost sports participation and encourage healthy ageing in a sustainable environment. While the sports campus is now operational, work will continue, with additional football fields for SV De Braak and new housing developments being planned over the coming years.
Read more here about Campus De Braak.

